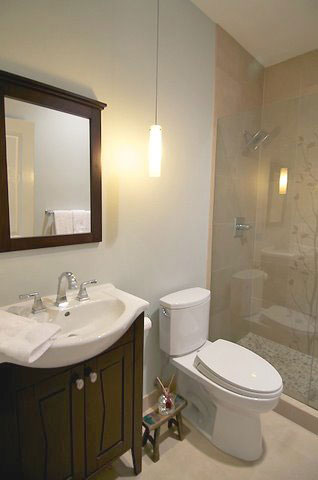If you live in an older home with a small bathroom or if you’re renovating a a half bath into a full bathroom with a shower or tub, then you’ve got an interesting spatial challenge on your hands. However, small bathrooms that are well designed can be nice looking and highly functional. There are just a few things you need to think about before starting work.

Draw It Up
The first thing that you should do is draw the bathroom plan to scale, either on graph paper or in a CAD program. That means that you will have to measure it carefully and then draw it so that each unit of space on the paper corresponds to a unit of space in the bathroom. Begin with the walls, and then add the door and draw an arc for the door swing. The door is crucial, because people need to be able to walk through it, stand on the other side of it and close it. If you’ve ever found yourself having to straddle a public toilet in order to close the door of the stall, then you understand the issue.
Find the Right Bathroom Fixtures
Once you have a scaled drawing with a door swing, you’ll know how much room you have for the sink, toilet and bath or shower. This is where it helps to do a little research. You’ll find that small sinks that can fit into corners and hug the wall are available. You might choose a wall-mounted sink, or you might install it into a cabinet. Wall mounting is more space efficient, but a cabinet will add storage space both next to the sink and under it.
The usual choice for a small bathroom is to have a shower and no tub, but have you considered buying a small tub? These days, it’s possible to find bathtubs that are smaller and deeper than normal, and they can make great bath/showers for small bathrooms. You never know what we’ll have at our Home Renovator Auction, so always check Fowles first. You might find something that would normally be an expensive specialty item for 50% off, 75% off or at even greater savings.
Be Creative with Storage
The most difficult problem in very small bathrooms is figuring out where to keep the personal grooming supplies, cleaning products, towels and other necessities. Whether or not you’ve created a little bit of storage space by installing the sink into a cabinet, you’ll probably want to choose a mirror with a cabinet behind it. You might even be able to install it into the wall, creating more depth. If you go this route, don’t forget to frame around the opening properly. If it’s a load bearing wall, you should ask for professional advice before cutting any studs.
Consider an over-the-toilet cabinet. They are available from many furniture stores, and they make great use of space. Shelves and cabinets designed for corners are also available, and floating shelves can be installed almost anywhere there’s room. Try adding them above the towel racks. You can roll up your extra towels and keep them exactly where they’ll be needed.
Whatever design you come up with, check Fowles first for the fixtures, tiles and the other materials you’ll need to do the job.
